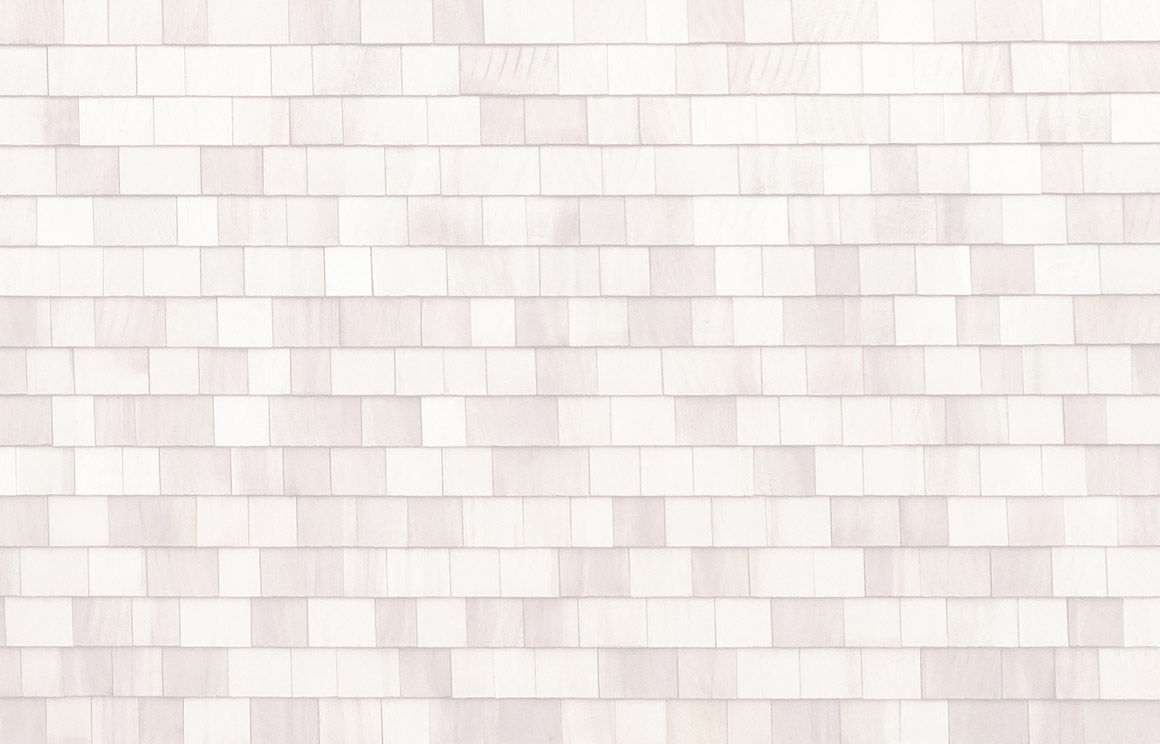
Tiny-Inspired Plans
You can view and download free flyers and free blank floorplans, which you can use to experiment with furniture layouts. We also have a section of plans that we are developing in the On the Boards section in the lower section of the page. When you're ready, come back and buy a set of study plans to give to your builder for pricing.
384 to 1,800 square feet
A friend of mine built a sweet tiny home on wheels, and it's for sale! Contact me for info
Subscribe to the quarterly newsletter here and get $10 off your first order of study plans or construction plans.
Chester 905
1 BR / 1½ BA cottage on two floors
Patio and 2nd floor deck
Suitable for a couple or small family
Chester 245
Optional first floor bedroom addition: (Same video for both 905 & 916)

Best with the Chester 905, which has a conventional staircase to the second floor

With a peaked roof, it's possible to build a vaulted ceiling in the bedroom

Bedroom with flat ceiling

Best with the Chester 905, which has a conventional staircase to the second floor
Eldora 384
Gothic 1084 & 1373
1 BR / 1BA Efficiency with Loft
Stick built or premanufactured
Tiny home for a single or cozy couple
2 BR / 1½ BA Compact House
Or single bedroom with open office
Expandable for a young family
Compact Details
Zoom in for a closer look at the elements that make our designs work more efficiently. Oh, and they are just plain cool too!
Raised Bed Drawers
Guidance Document
If you’re looking for a way to save space in a compact bedroom without losing storage space, this raised bed platform might be just what you need. Built on top of base kitchen cabinets, the drawer storage available under a queen size mattress is equivalent to about 2.5 standard dressers.
On the Boards
I'm always sketching! I'll add my favorites periodically, so check back for new plan ideas. If any of these pique your interest, please use the Contact Page and we'll prioritize it for further development.
Advenure 1502

Guest house with 2-4 BR and 3BA. Great for short and long term visits from blended families. Works as an ADU or a standalone AirBnB or VRBO.
This guest house can be built in your back yard to provide flexibility for various combinations of adults and kids to crash in small rooms. Two mirror-image bedrooms with full baths provide room for two couples on the ground floor, with a flexible haven for kids upstairs. Choose anywhere from 2-4 bedrooms upstairs with a split bath and play area to adapt to your needs.
Islander 1500

3 BR / 1.5 BA house designed for a lot with a water view out the back and as a gathering spot. With a plethora of hang-out spaces, the party starts here!
This house started with a kitchen designed for 2-3 people to share in the food prep, which inspired a first floor that is designed around a party. With a contiguous dining/kitchen for a free flow of conversation, to a living room that can be closed off to contain noise (or for guests to crash overnight), to a hierarchy of three outdoor spaces, the plan encourages small groups of people to socialize and enjoy some exotic destination.
Savannah 941

2 BR / Split BA Accessible Cottage
Designed for a couple, one of whom may use a walker or wheelchair.
Fully accessible kitchen design.
Only slightly larger than the Savannah 800, this two-bedroom version give just a little more elbow room for folks who don't what to downsize quite so far. Having a second bedroom is handy as a guest room or home office. And some happy couples just like to sleep separately because of snoring, pets, or any number of legitimate reasons.
Boomerang 912
Click on the image above for more information and images.
This plan was sketched for a single mom who wanted to live in a tiny home, and was anticipating that her son would live with her after returning from college. She'd get the two story cottage and he'd get the bedroom suite. It would also work nicely for a couple living in the suite with a teenager or two younger kids in the attic. Or if the owner(s) have no kids at home, they can treat the suite as guest accommodations, or even rent it out.



















